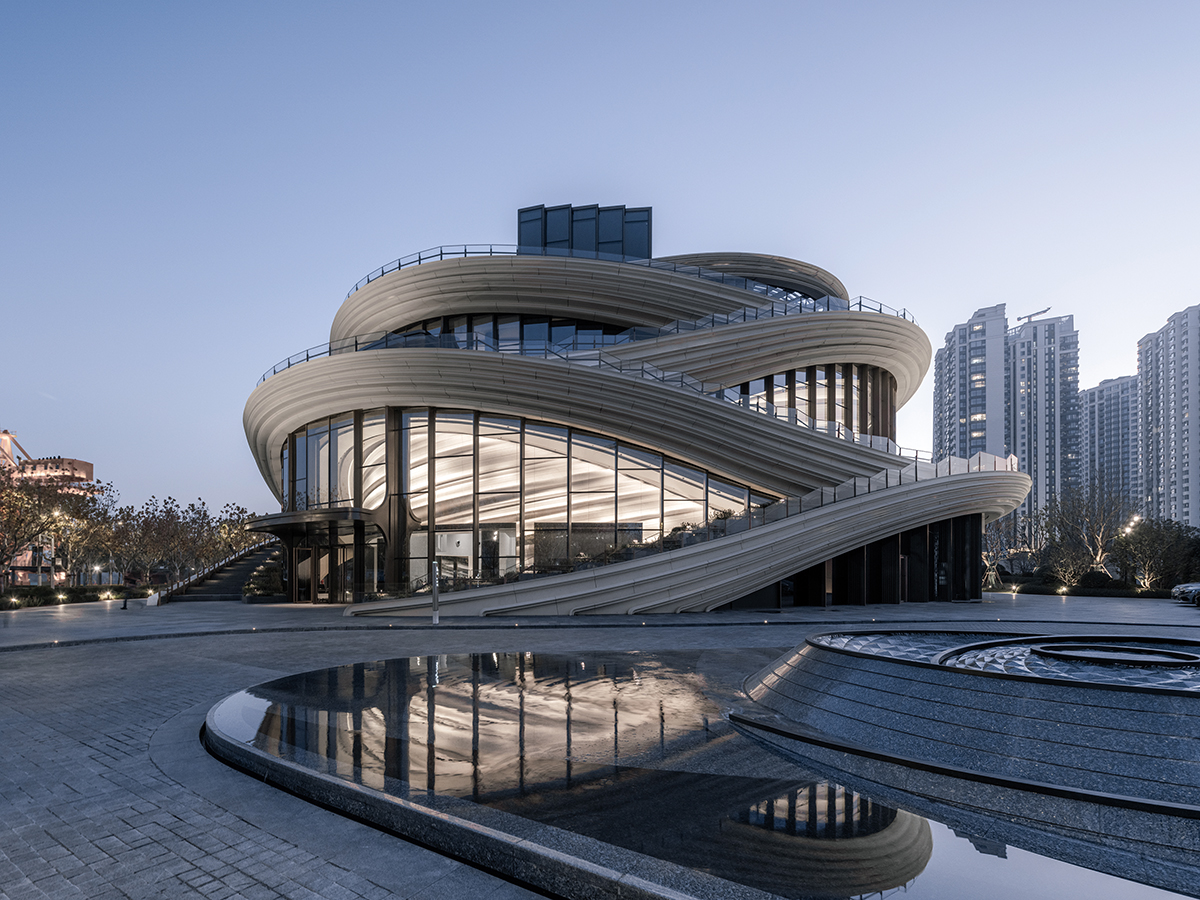 ⓒCreatAR Images
ⓒCreatAR Images
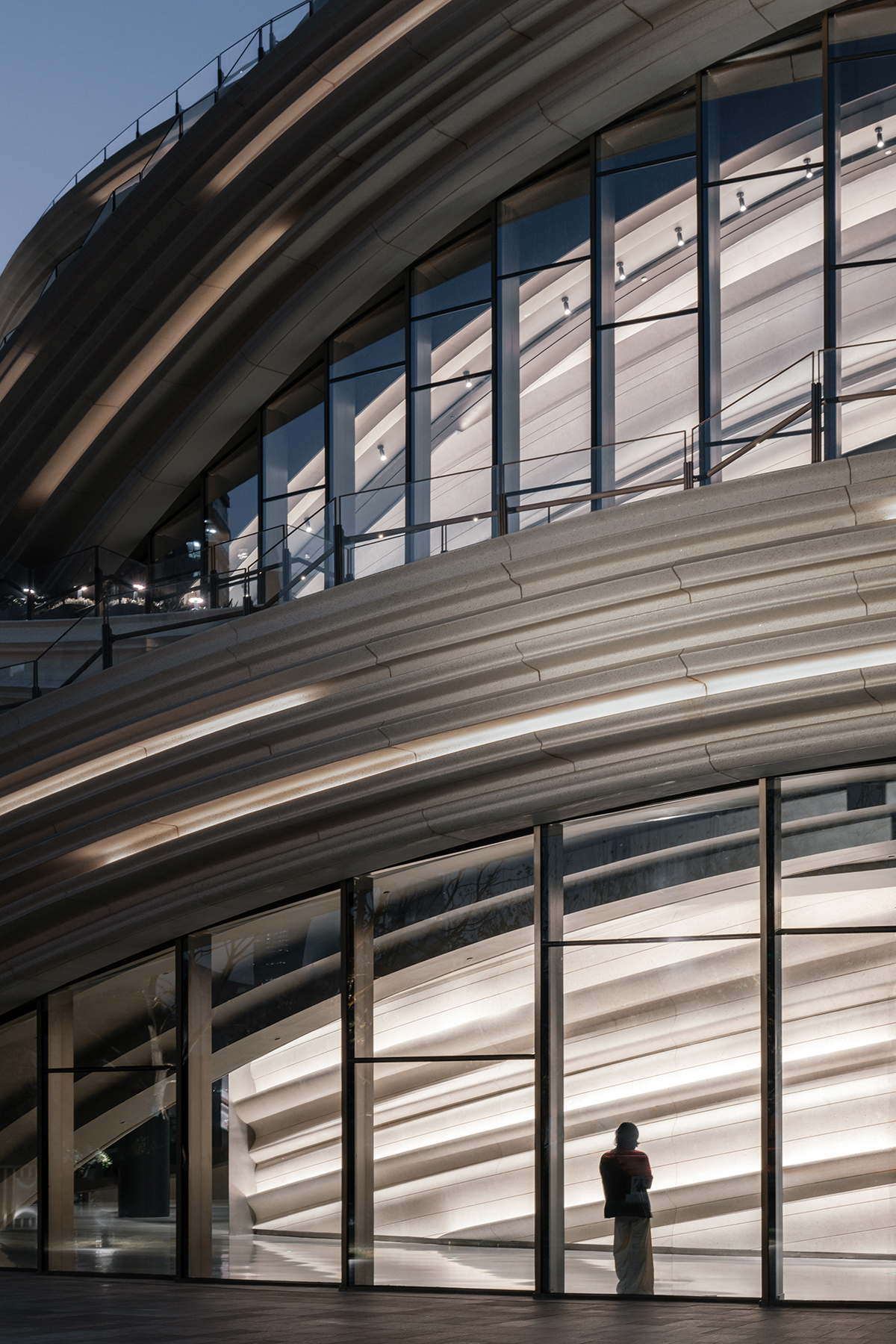 ⓒCreatAR Images
ⓒCreatAR Images
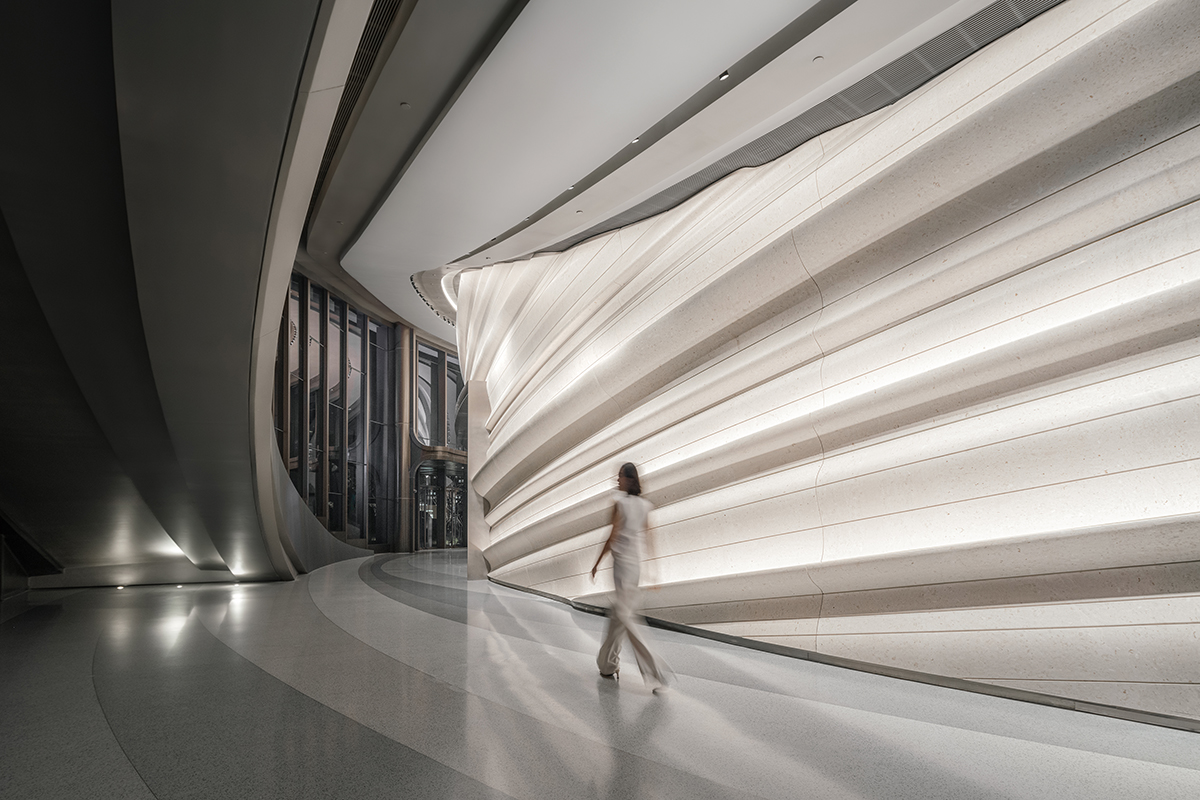 ⓒCreatAR Images
ⓒCreatAR ImagesThe Chinese name for the exhibition hall, '西岸漩心' (West Bund Orbit), derives from the poetic line '水理漩洑,鹏风翱翔' ('Water swirls and soars with the wind'). This powerful and dynamic phrase helps the audience connect the natural forms presented in the architecture and interior design, such as waves, vortex, ribbons, stars, and orbits. It aids in understanding that people are like stars, able to orbit outside the building along trajectories. Hence, the name 'Orbit' emerged. I rotated the diamond plan and decided to design the exterior walls of the exhibition hall as a vortex. It would become the second layer of facade behind the glass curtain wall. I structured the entire interior design PLOT based on the theme of the vortex. The exhilarating vortex dominates the first-storey, one that has a luxurious height of 10m. Inside the marble vortex is a clean and multifunctional grand event hall used for exhibitions, fashion shows, and conferences. The vortex pattern is reflected
in the division of the circular corridor flooring, and at the same time creating a richly layered ceiling.
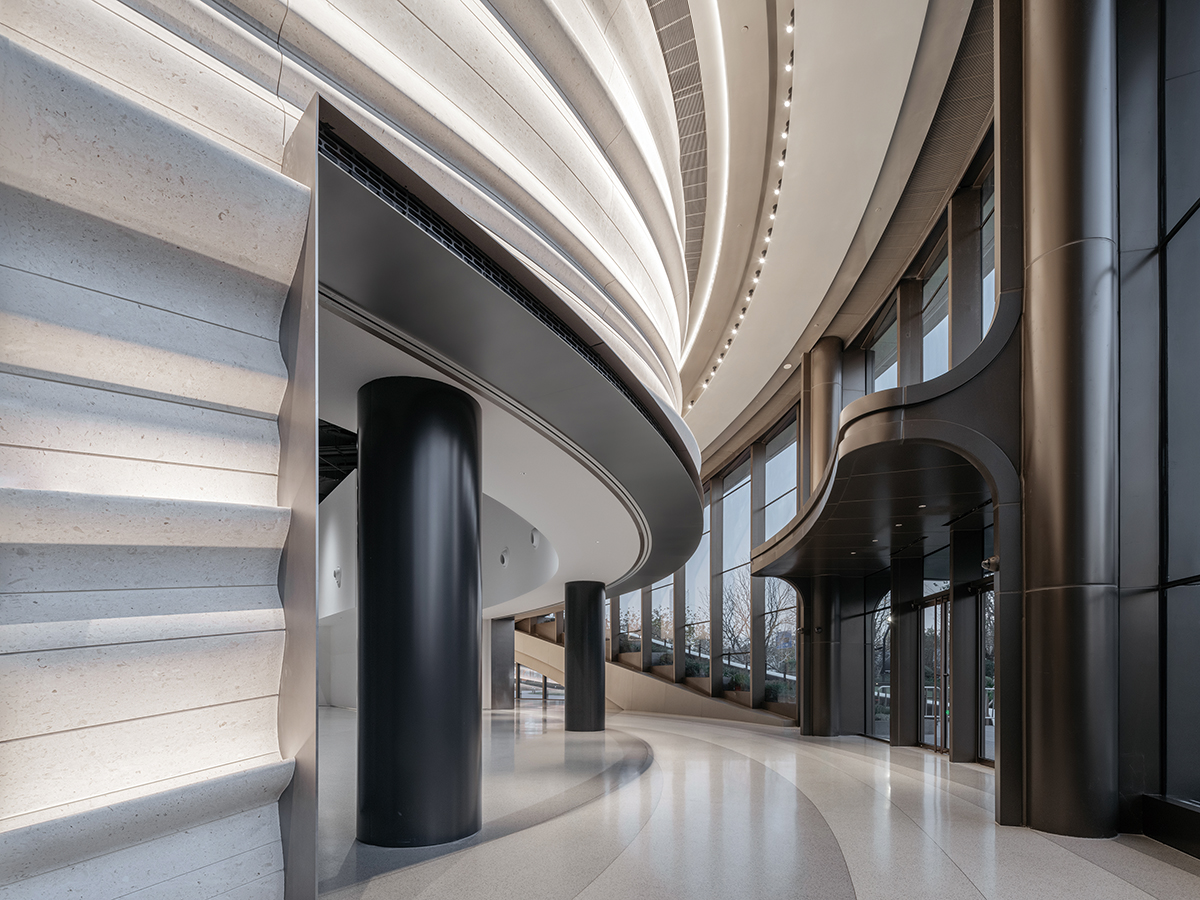 ⓒCreatAR Images
ⓒCreatAR Images
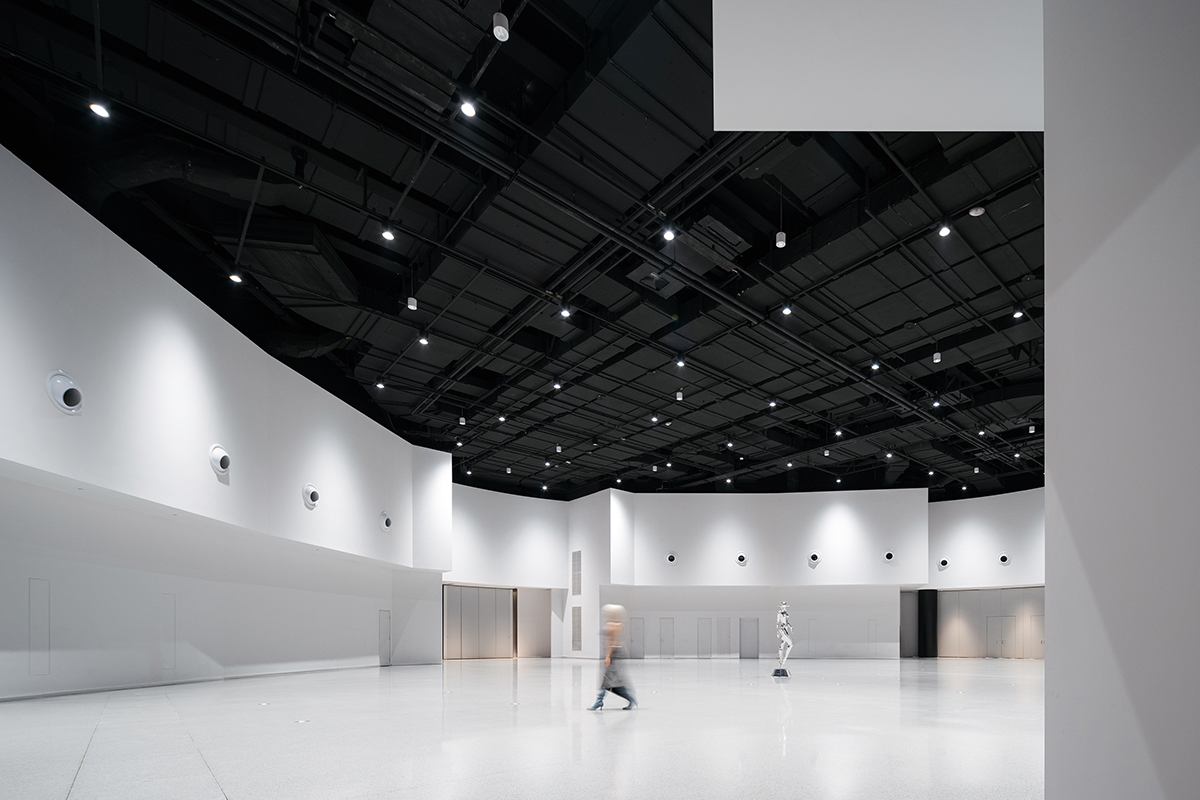 ⓒCreatAR Images
ⓒCreatAR Images
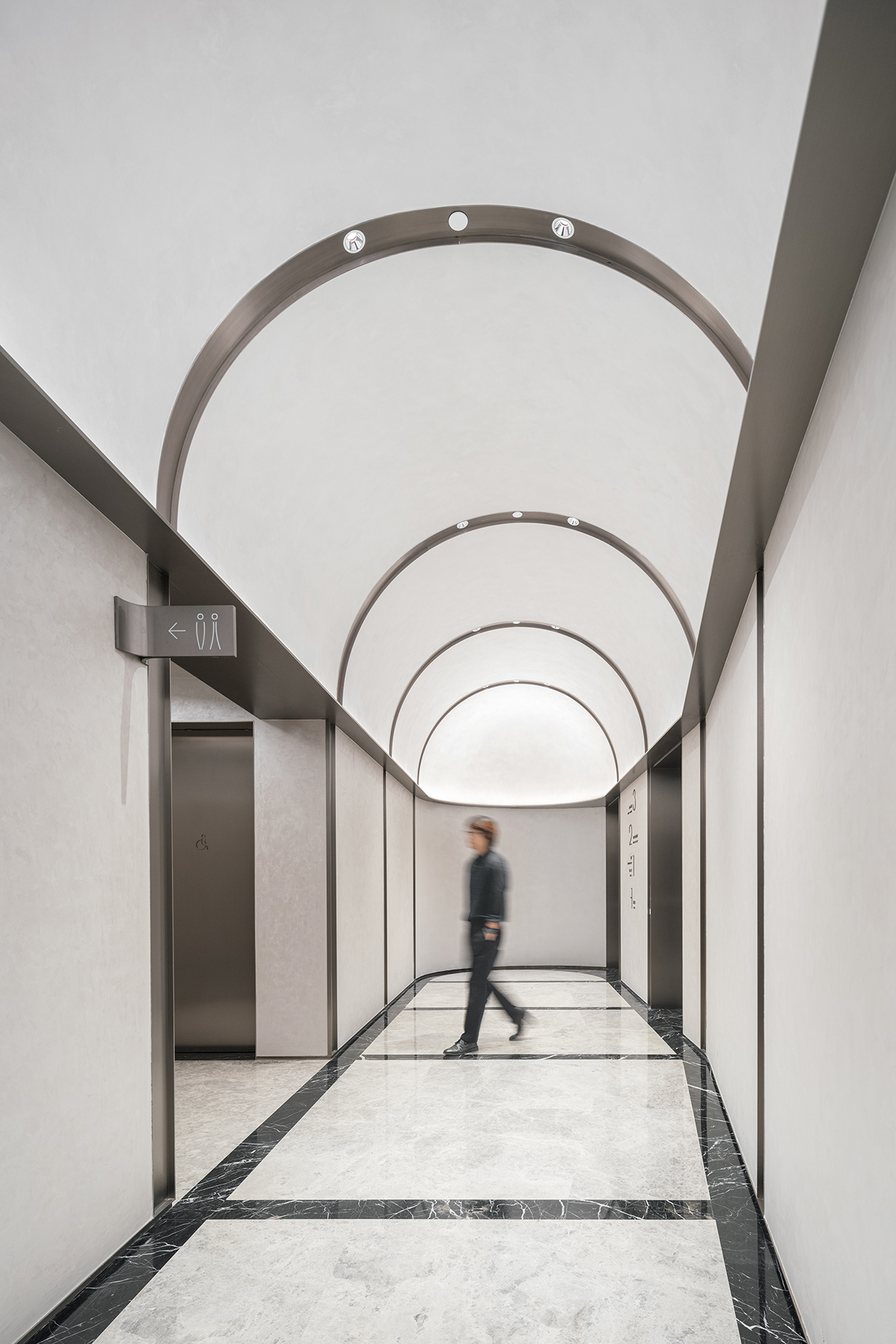 ⓒCreatAR Images
ⓒCreatAR Images
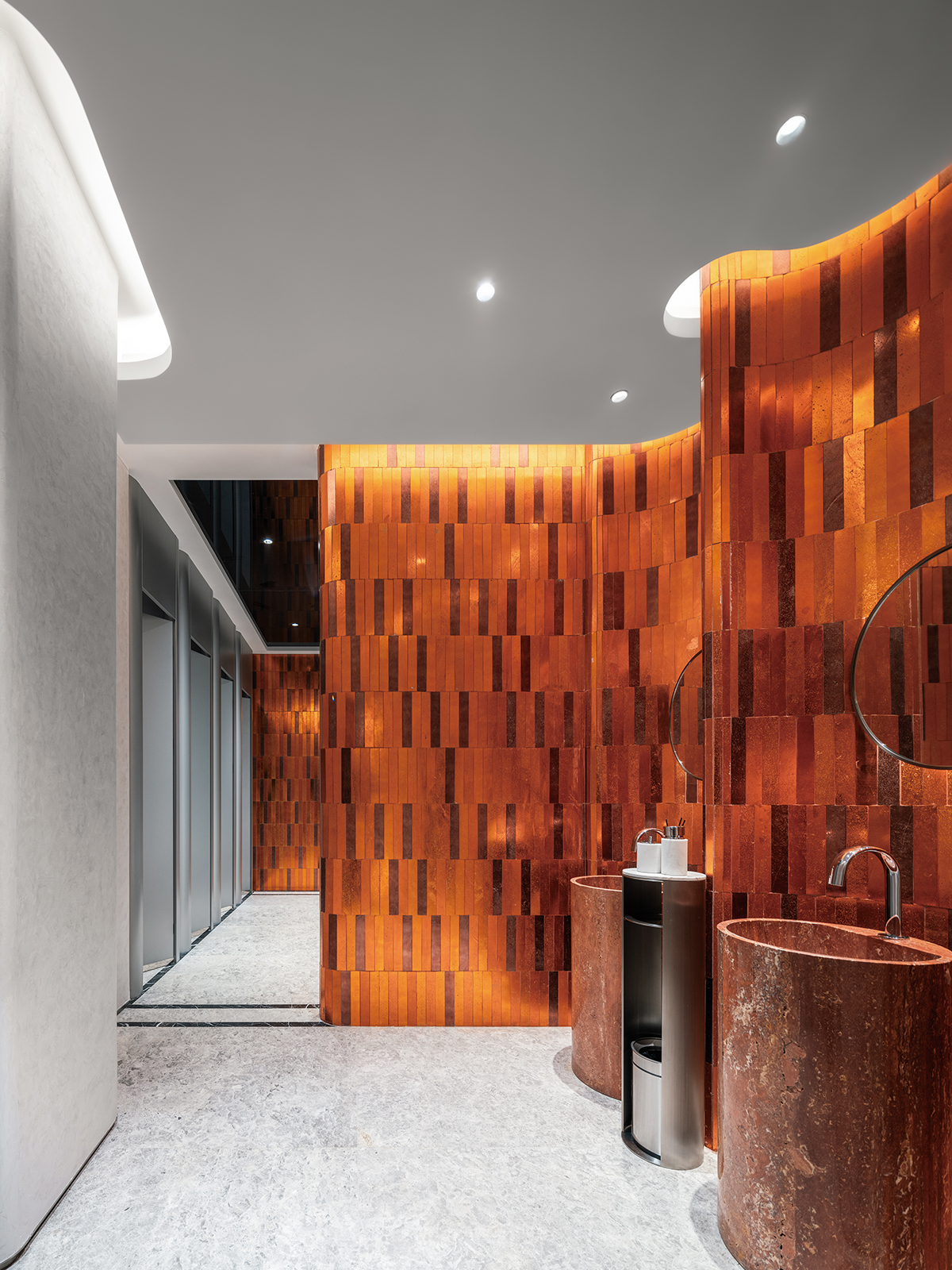 ⓒCreatAR Images
ⓒCreatAR ImagesWest Bund Orbit은 궤도를 그리며 움직이는 별처럼, 자연의 형태와 연결된 건축물을 중심으로 사람들이 이동할 수 있음을 시사한다. 시선을 사로잡는 화려한 외관은 소용돌이를 주제로 디자인됐다. 10m의 거대한 층고를 자랑하는 1층은 리듬감 있는 소용돌이 속 물결이 정갈한 듯 휘황찬란하게 움직인다. 1층에는 전시회, 패션쇼, 컨퍼런스 등 다기능적으로 이용 가능한 홀이 위치해 있으며, 지하 1층으로 내려가면 화장실 및 탈의실 등 편의공간들을 제공한다. 지하층은 산호색을 띤 석재와 조명, 옥색 대리석 등의
요소들을 활용해 수중 산호초의 상징적인 의미를 내포함과 동시에 소용돌이 아래 수중 세계를 표현한다.
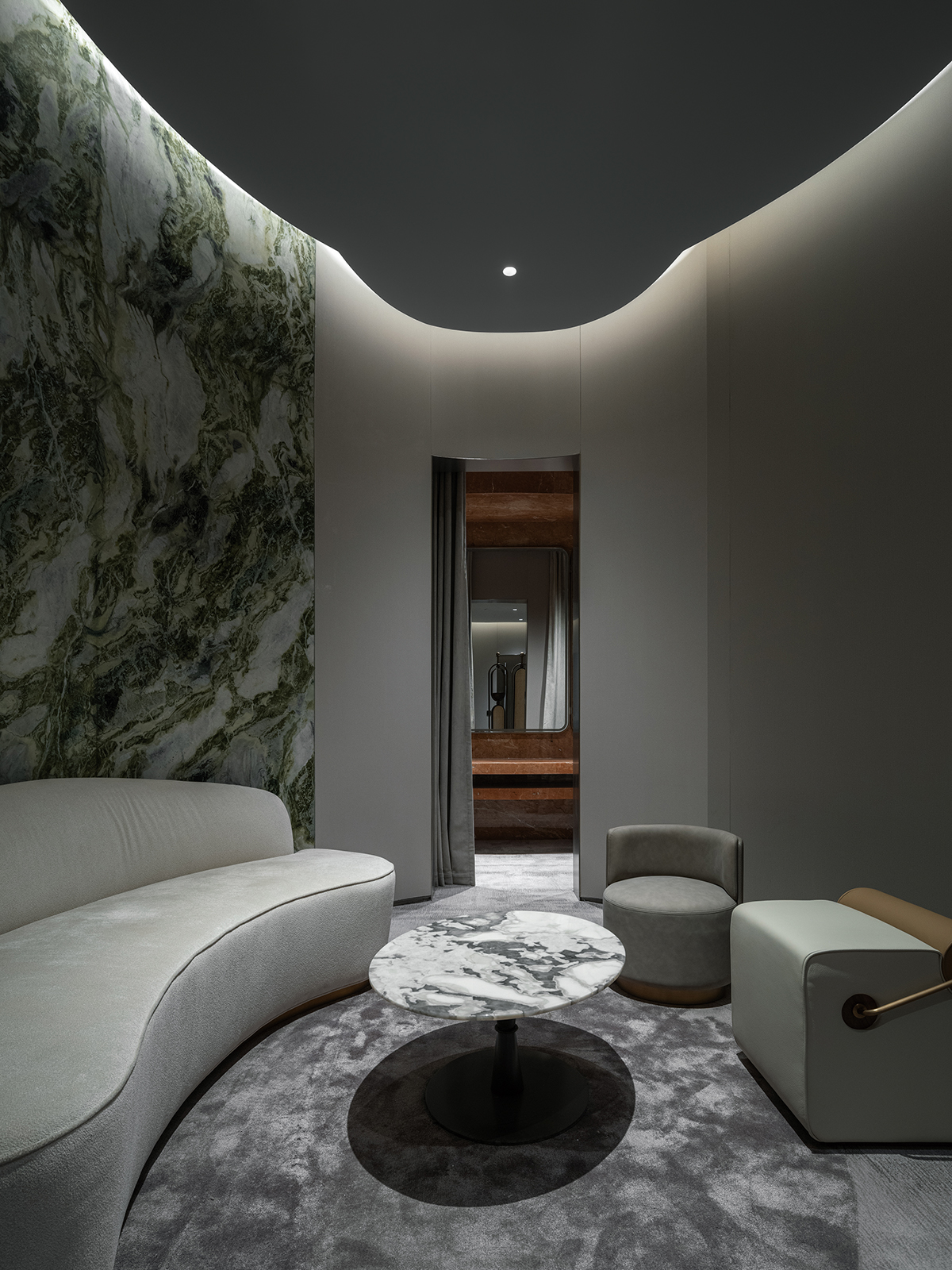 ⓒCreatAR Images
ⓒCreatAR Images
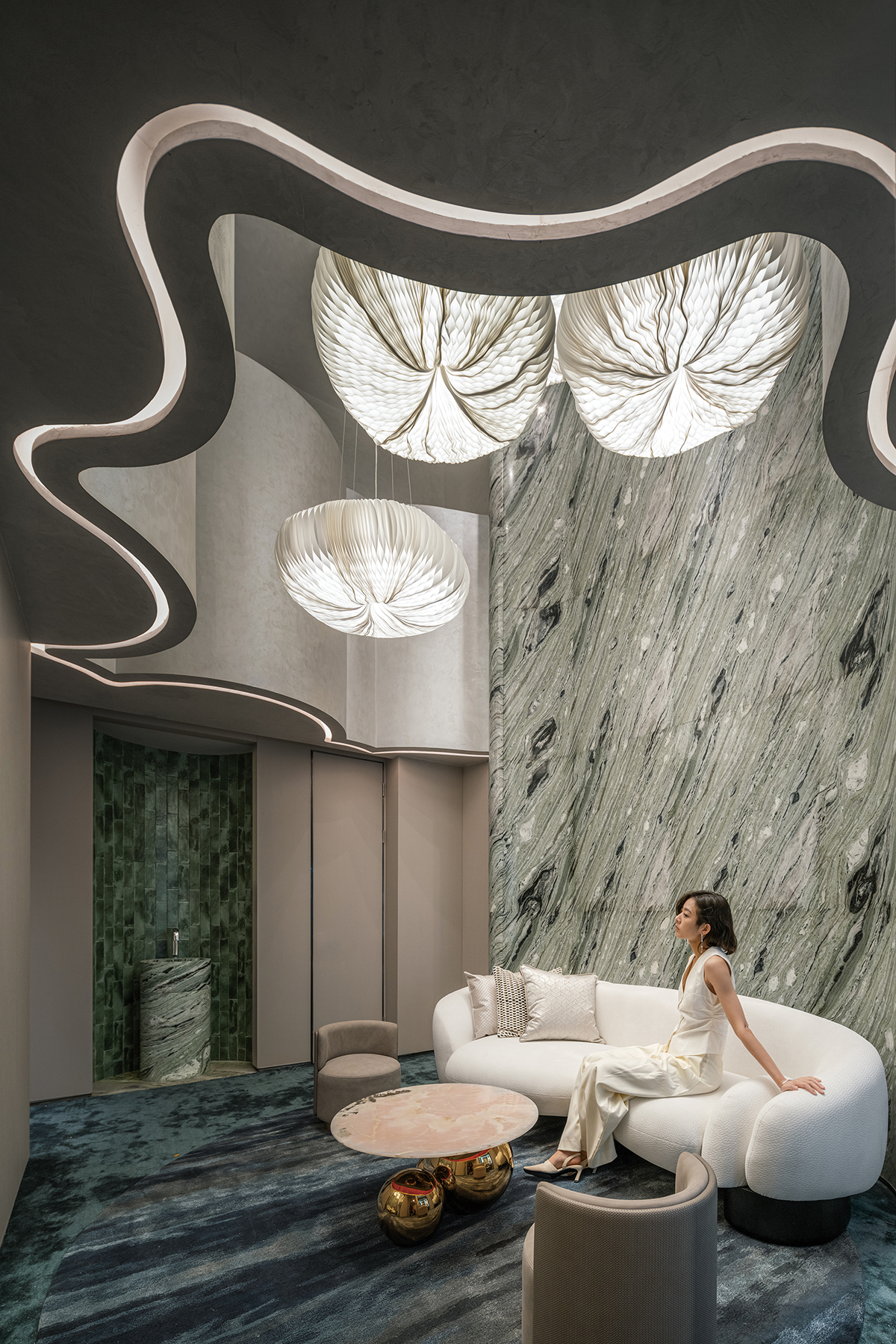 ⓒCreatAR Images
ⓒCreatAR Images
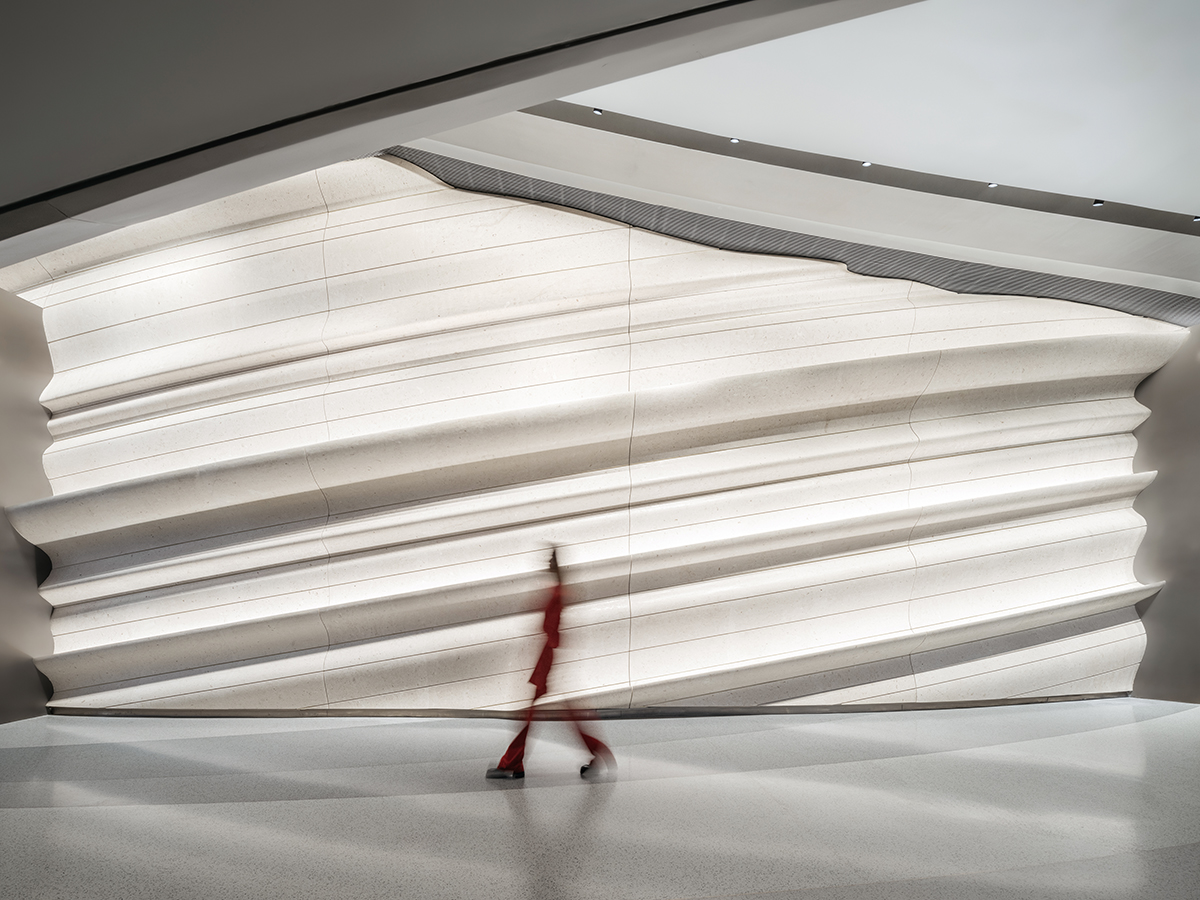 ⓒCreatAR Images
ⓒCreatAR ImagesThe basement of Orbit serves functional purposes, housing public corridors, communal restrooms, communal dressing rooms and VIP dressing rooms. They represent the underwater world beneath the vortex. The architect created an underwater lighting experience in the corridors, and using three different colors of electroplated stone, along with coral-colored stone materials, he simultaneously constructed the symbolic meaning of an underwater coral reef on the basement level. The second floor is the exhibition hall, representing the calm water surface with ripples and shores left after the vortex. Behind the scenes on the second floor, all auxiliary functions such as the entrance hall, projection room, restrooms, VIP lounge, and various meeting rooms are hidden behind the shores – abstracted caves accommodating diverse needs. Upon entering the second floor through the hall known as the 'White Cliff,' one can follow the scroll expressing the glorious moments of Xu Guangqi's life or directly enter the main space filled with shimmering water reflections.
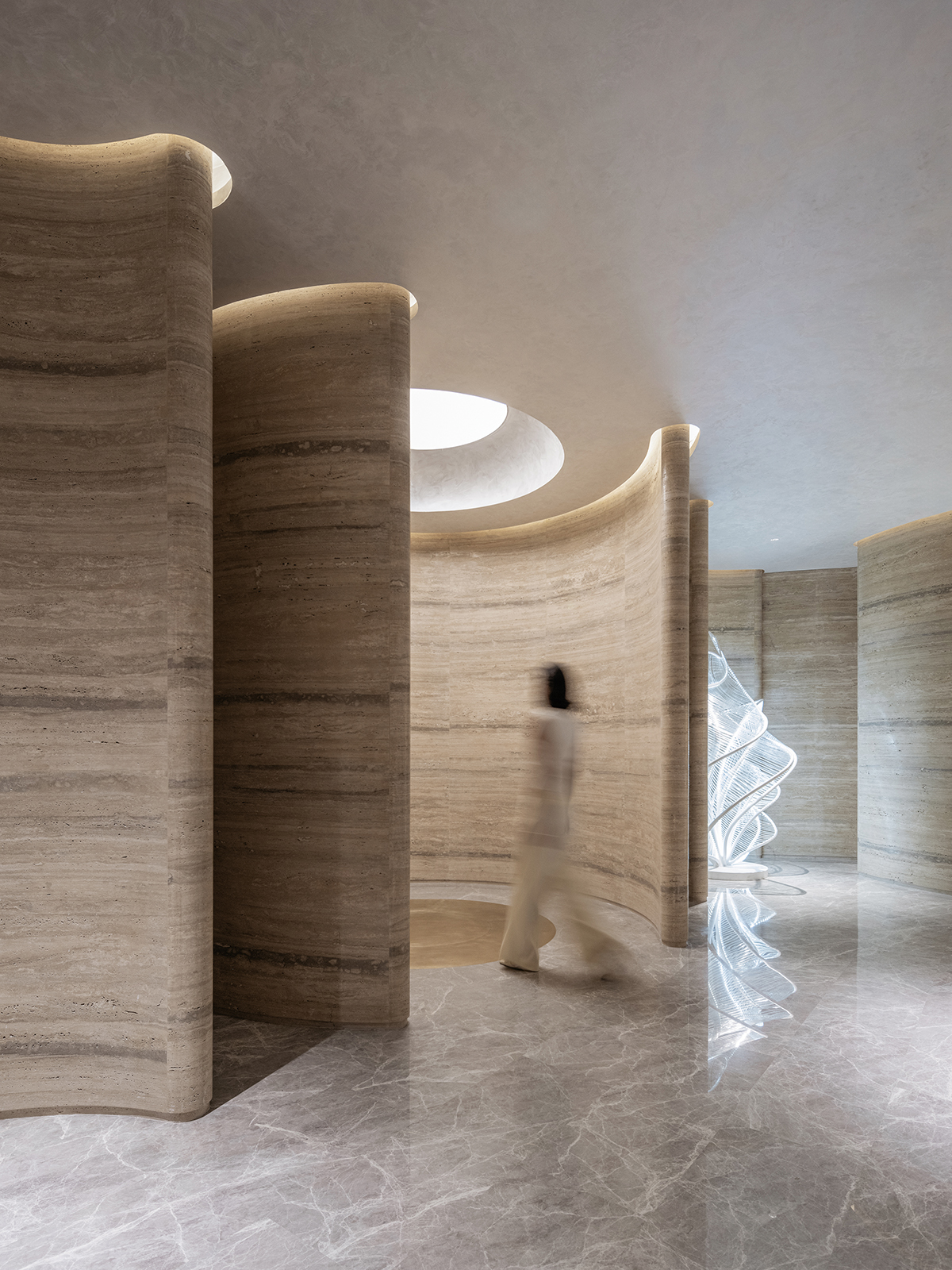 ⓒCreatAR Images
ⓒCreatAR Images
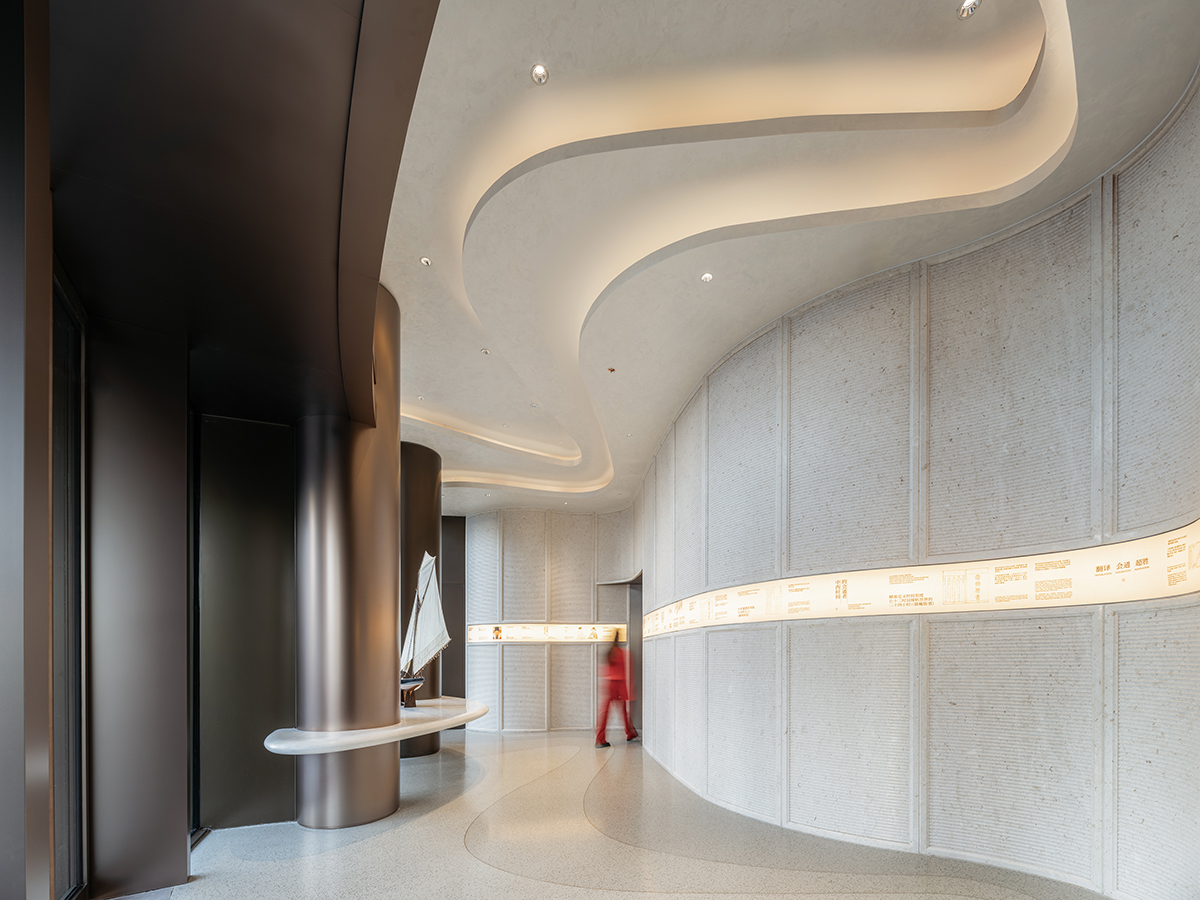 ⓒCreatAR Images
ⓒCreatAR Images
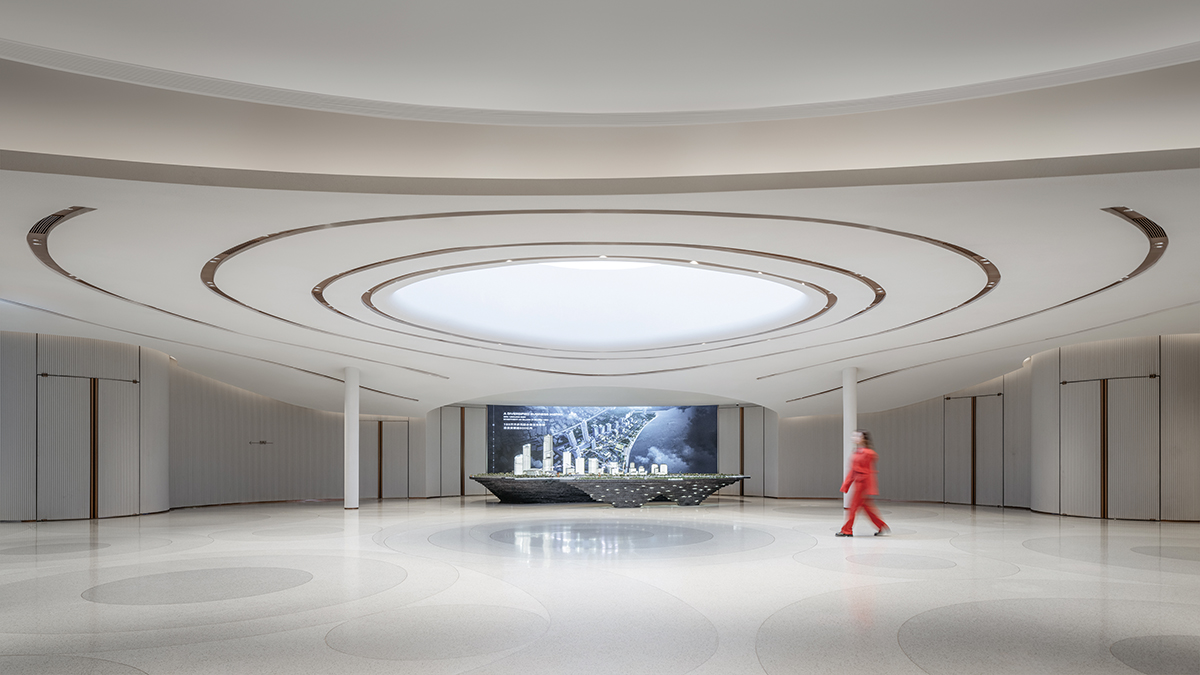 ⓒCreatAR Images
ⓒCreatAR Images
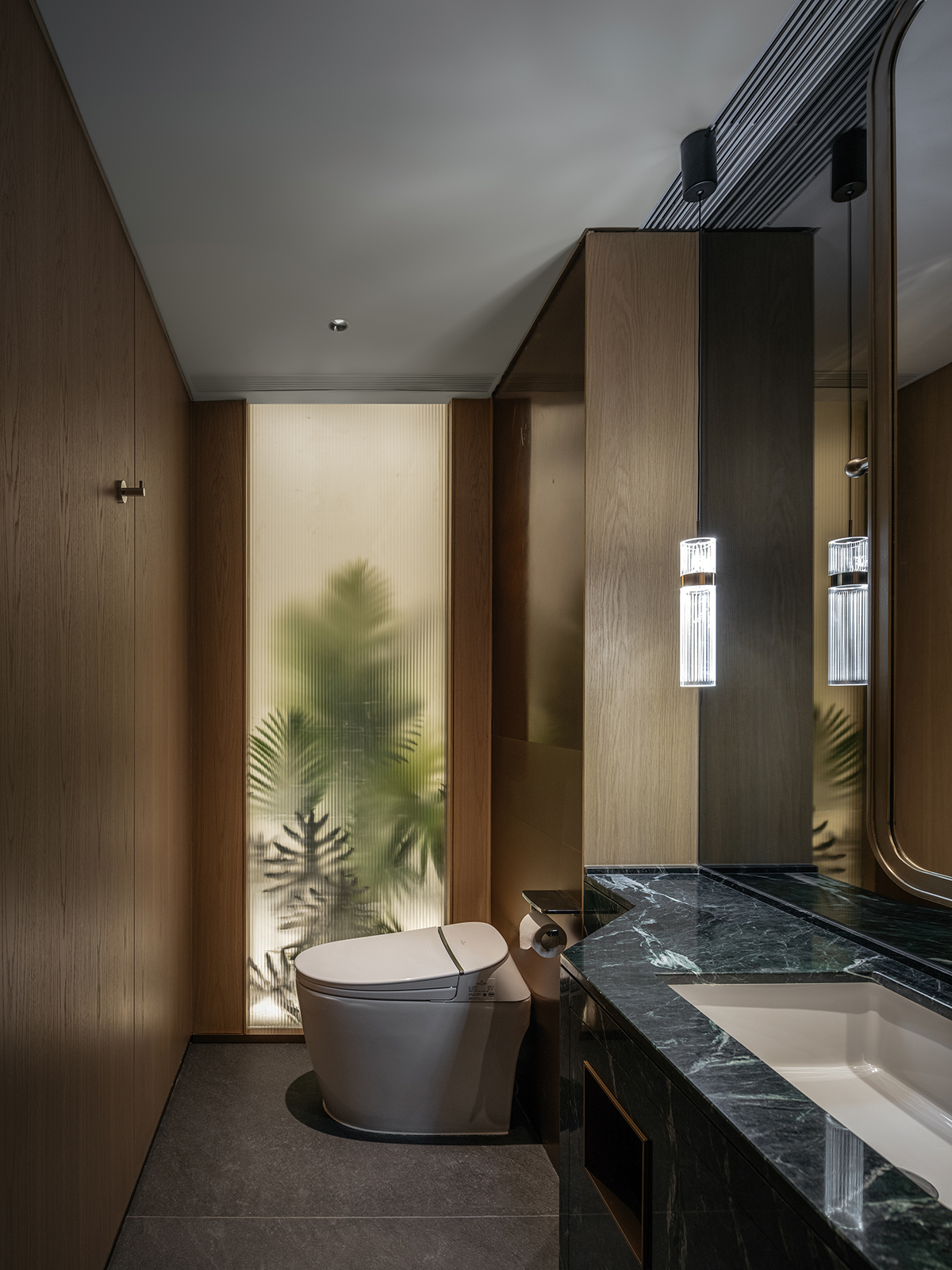 ⓒCreatAR Images
ⓒCreatAR Images
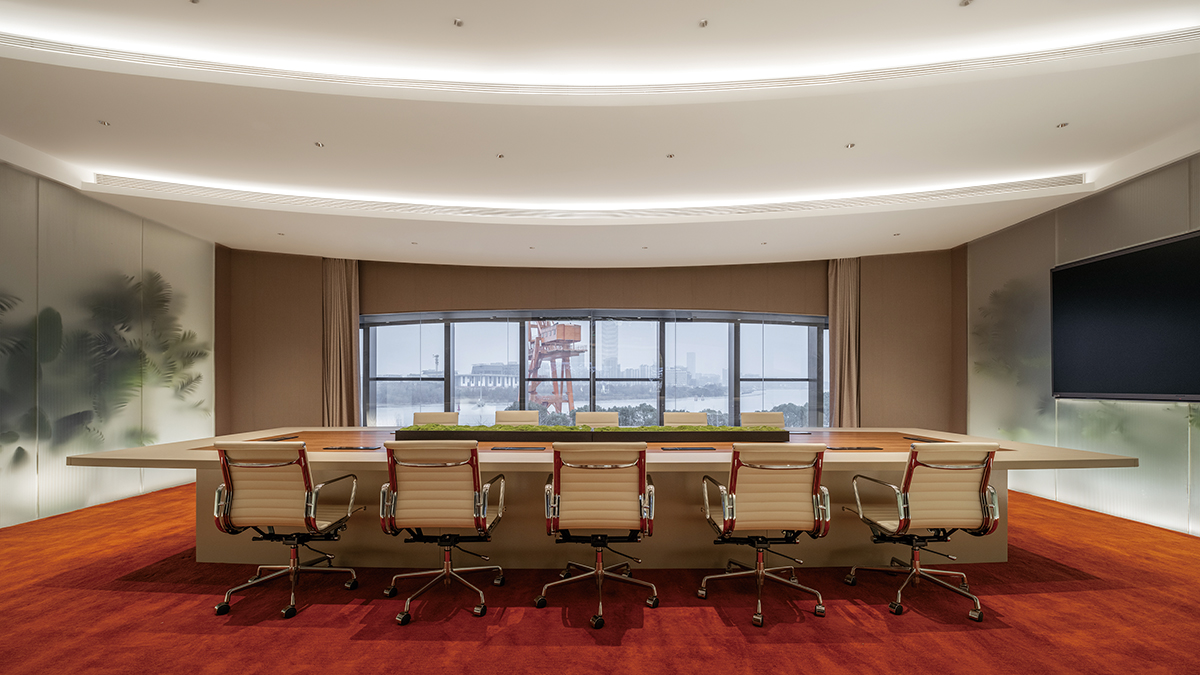 ⓒCreatAR Images
ⓒCreatAR Images
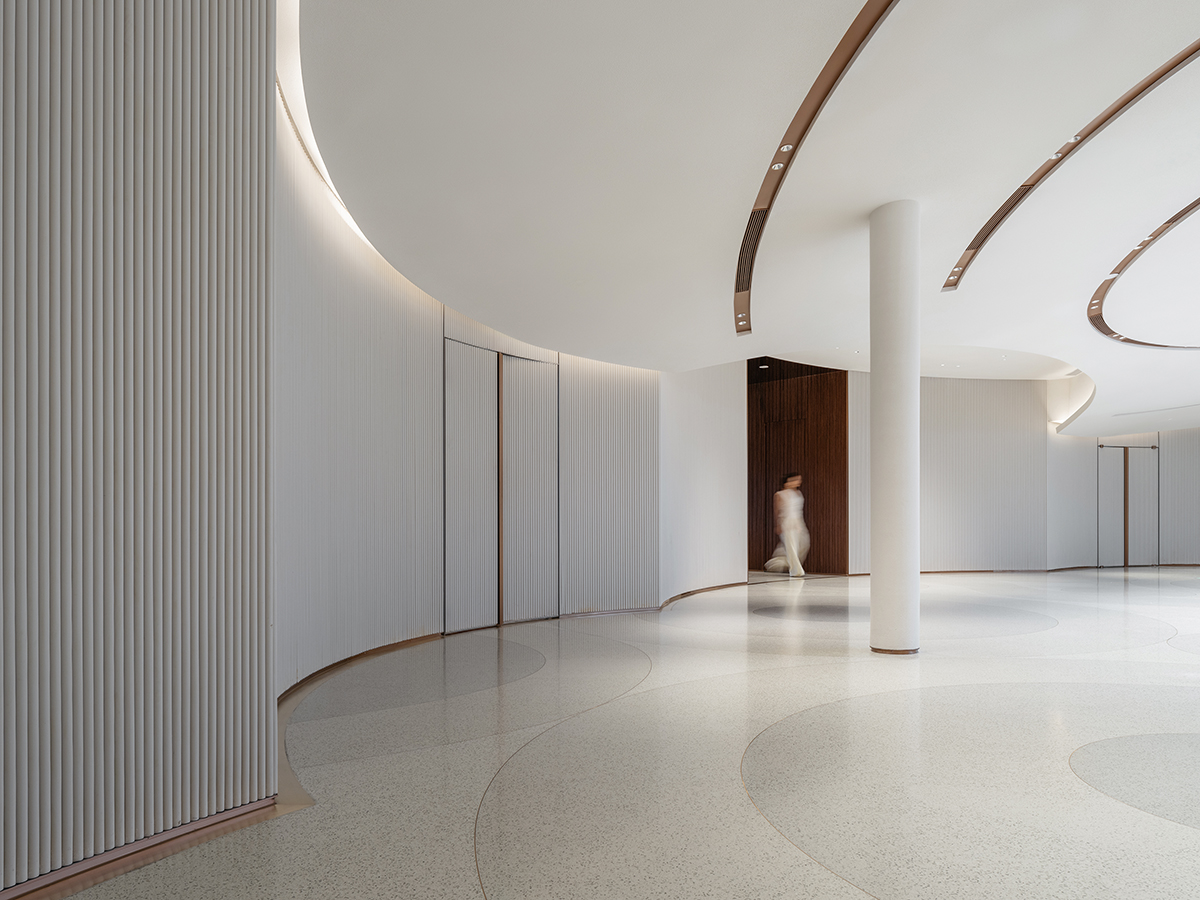 ⓒCreatAR Images
ⓒCreatAR Images2층은 소용돌이가 지난 후 남겨진 잔물결과 고요하고 평온한 수면을 연상케 한다. 2층으로 향하는 입구부터 라운지, 회의실 및 다양한 공간들이 곳곳에 숨겨져 있으며, 해안가의 '하얀 절벽'으로 묘사되는 홀은 삶의 영광스러운 순간을 표현하는 입구와 반짝이는 물의 반사로 가득 찬 메인 공간으로 구성됐다. 넓은 수면을 형상화한 공간은 가변적인 단면 구조를 바탕으로 지붕 천장을 약간 휘어진 돔 형태로 설계해 하늘을 시뮬레이션하는 스카이라이트를 보여준다. 하늘 아래로 물결이 섬의 형태를 띤 플랫폼을 휘감으며, 뒤쪽으로는 숲을 닮은 울창한 녹음이 가득한 대회의실로 이어진다. 홀을 향해 개방된 공간에는 파도가 이는 대리석 대야를 배치해 작은 소용돌이를 끝없이 만들어낸다. 이처럼 파도가 굽이치는 해안의 아름다움뿐 아니라 대칭성과 상징성에 매료되는 홀 뿐만 아니라, 건물의 디테일한 부분들에 소용돌이에서 시작되어 파도, 물결로 이어지는 은유가 스며있다.
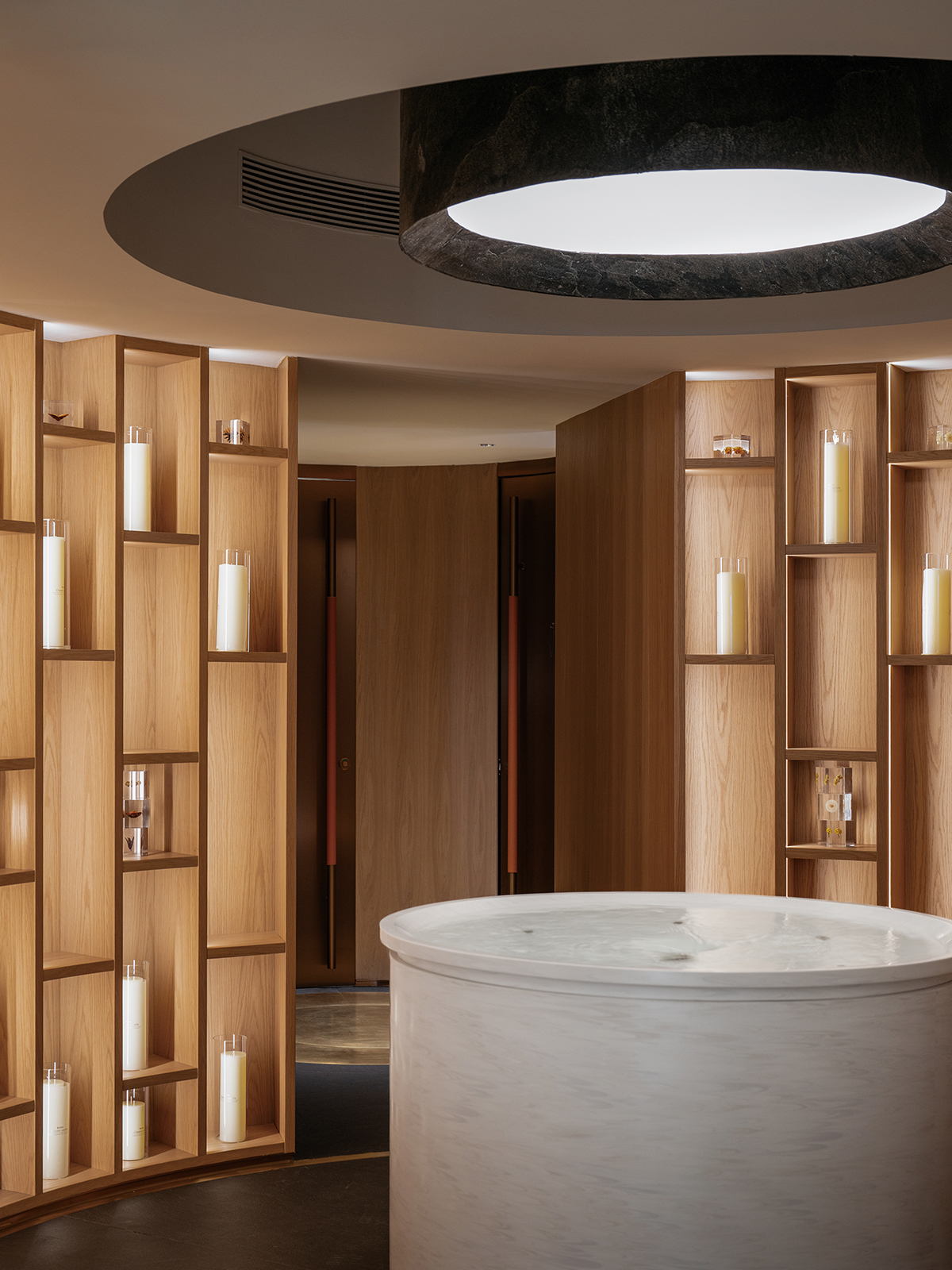 ⓒCreatAR Images
ⓒCreatAR ImagesWutopia Lab
WEB. www.wutopialab.com
EMAIL. project1@wutopia.work
INSTAGRAM. @wutopia.lab











0개의 댓글
댓글 정렬